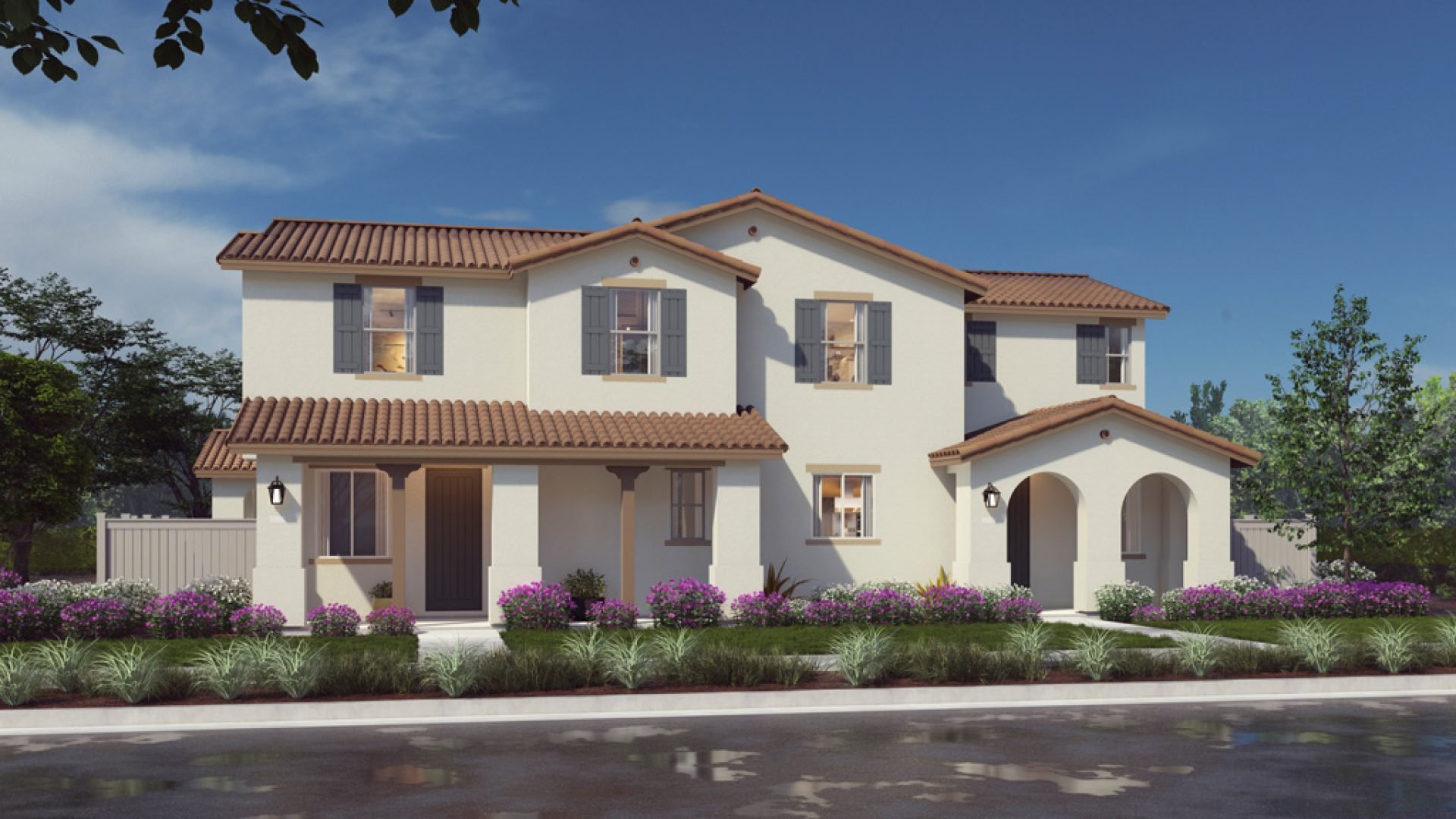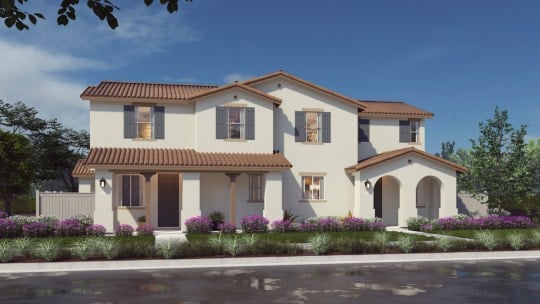 A Master Planned Community
Now Selling
A Master Planned Community
Now Selling
Finch Ranch Available & Quick-Move Homes
Finch Ranch Features
• Vinyl, dual-pane, Low-E windows with white framing throughout
• Builder Select Concrete S or Flat Tile roofing (per plan) with solar and battery lease
• Charming exterior carriage lights
• Classic 4” lighted address plaques
• 16’ x 7’ or 8’ x 7’ Garage Doors (per plan)
• Entry doors in designer-selected styles and colors per scheme
• Kwikset entry hardware
• Standard round doorbell
• Hollow Core interior doors
• Interior Kwikset door hardware in Chrome
• Standard flooring selections to include:
• High-quality carpet in bedrooms and living areas
• Sheet vinyl in approved colors for kitchen/baths/laundry
• Paint Grade handrail (locations per plan)
• Moen polished chrome bathroom fixtures
• White Decora rocker switches
• Programmable thermostat with Wi-Fi connectivity included
• High-efficiency electric tanked water heater
• GE Stainless Steel Appliance Suite Including:
• 30” Freestanding Electric Range
• Under cabinet hood vent
• White Thermofoil Frameless Shaker-style cabinets with cohesive hardware
• Granite countertops with 4” splash
• Stainless Steel top-mount kitchen sink
• Moen chrome stainless faucet
• Spacious design with plenty of floor space
• Large walk-in closet
• Illuminating window placements
• Cultured marble countertops
• Coordinating Moen bathroom fixtures
Finch Ranch Site Plan
-
Quick-Move Home
-
Available
-
Model
-
Sold
Wild Sage Gallery
Around The Area
Finch Ranch Contact Information
Finch Ranch Welcome Center
Tuesday - Sunday 10 AM to 6 PM
Monday 1 PM to 6 PM
3817 Shannon Lane
Piru,
CA
93040 View Map






