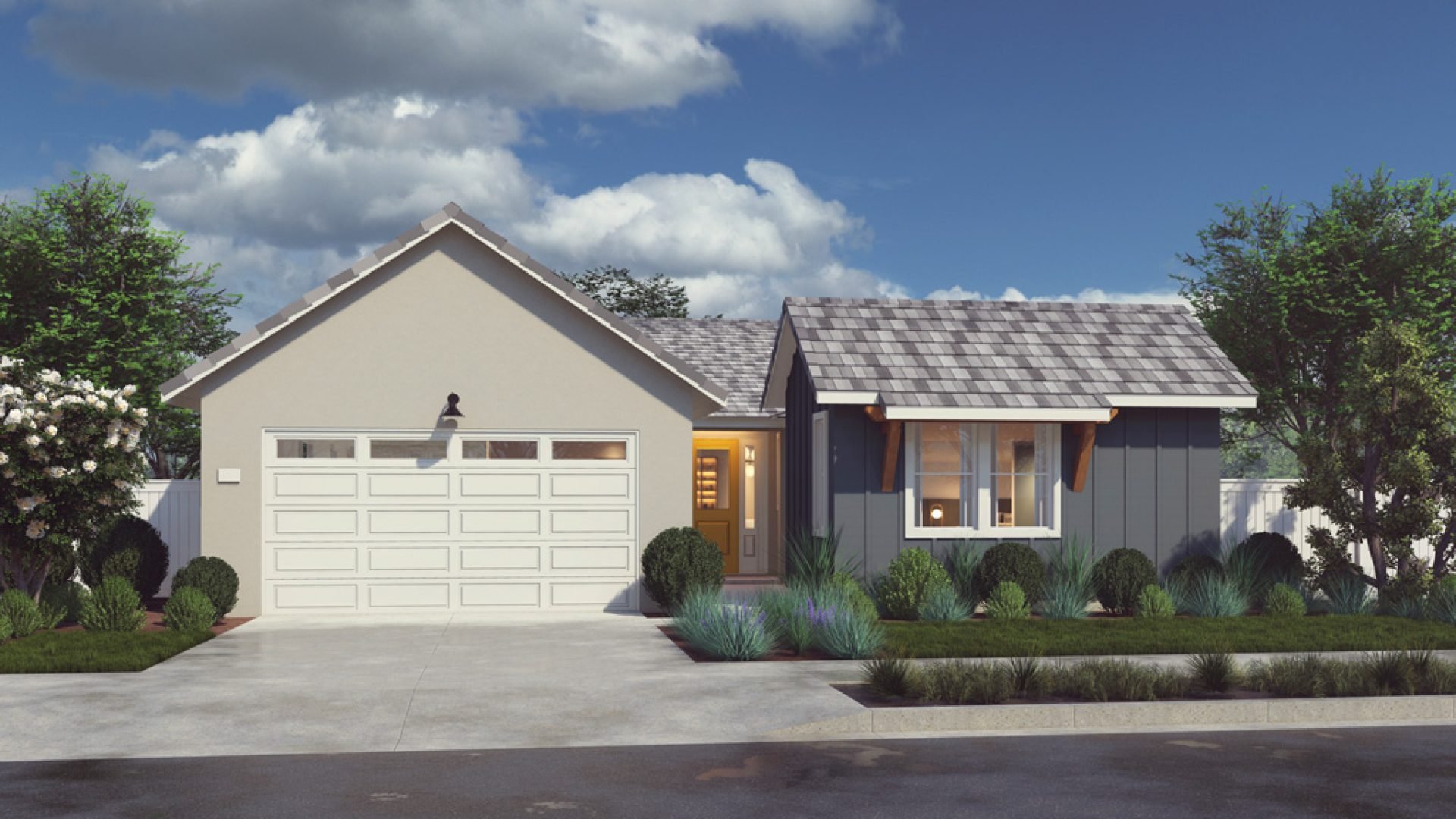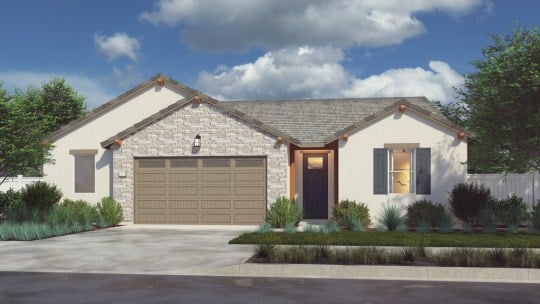 A Master Planned Community
Now Selling
A Master Planned Community
Now Selling
Finch Ranch Features
• Vinyl, dual-pane, Low-E windows with white framing throughout
• Builder Select Concrete S or Flat Tile roofing (per plan) with solar and battery purchase or lease option
• Charming exterior carriage lights in Farmhouse or Modern styles (per plan)
• Classic 4” lighted address plaques
• 16’ x 8’ Garage Doors
• Opener with two three-button remotes, battery backup, and Wi-Fi connectivity included
• Entry doors in designer-selected styles and colors per scheme
• Kwikset black entry hardware with Smart Key function included
• Black Ring Doorbell
• 5-panel Hollow Core interior doors
• Interior Kwikset door hardware in Chrome
• Standard flooring selections to include:
• High-quality carpet in bedrooms and living areas, in one of three color options
• Sheet vinyl in approved colors for kitchen/secondary baths/laundry
• Ceramic tile in entryway and primary bath in one of three color options
• Moen polished chrome bathroom fixtures
• Clear glass chrome framed shower enclosures
• White Decora rocker switches
• Cable/TV pre-wire in family room
• Honeywell programmable thermostat with Wi-Fi connectivity included
• High-efficiency electric tanked water heater
• GE Stainless Steel Appliance Suite Including:
• 30” Slide-In Electric Range
• Microwave with built-in hood
• Built-in dishwasher
• White Thermofoil Frameless Shaker-style cabinets with cohesive hardware
• Quartz countertops in white or gray
• Stainless Steel single-basin undermount kitchen sink with built-in disposal
• Moen chrome stainless faucet
• Spacious design with plenty of floor space
• Large walk-in closet
• Illuminating window placements
• Dual sinks
• Coordinating Moen bathroom fixtures
• Clear glass shower enclosure with polished chrome finishes
Our community managers will assist in personalizing your new Finch Ranch home, and provide you with the designated time frame available for your individual selections.
Finch Ranch Site Plan
-
Quick-Move Home
-
Available
-
Model
-
Sold
Paloma Gallery
Around The Area
Finch Ranch Contact Information
Finch Ranch Welcome Center
Tuesday - Sunday 10 AM to 6 PM
Monday 1 PM to 6 PM
3817 Shannon Lane
Piru,
CA
93040 View Map






