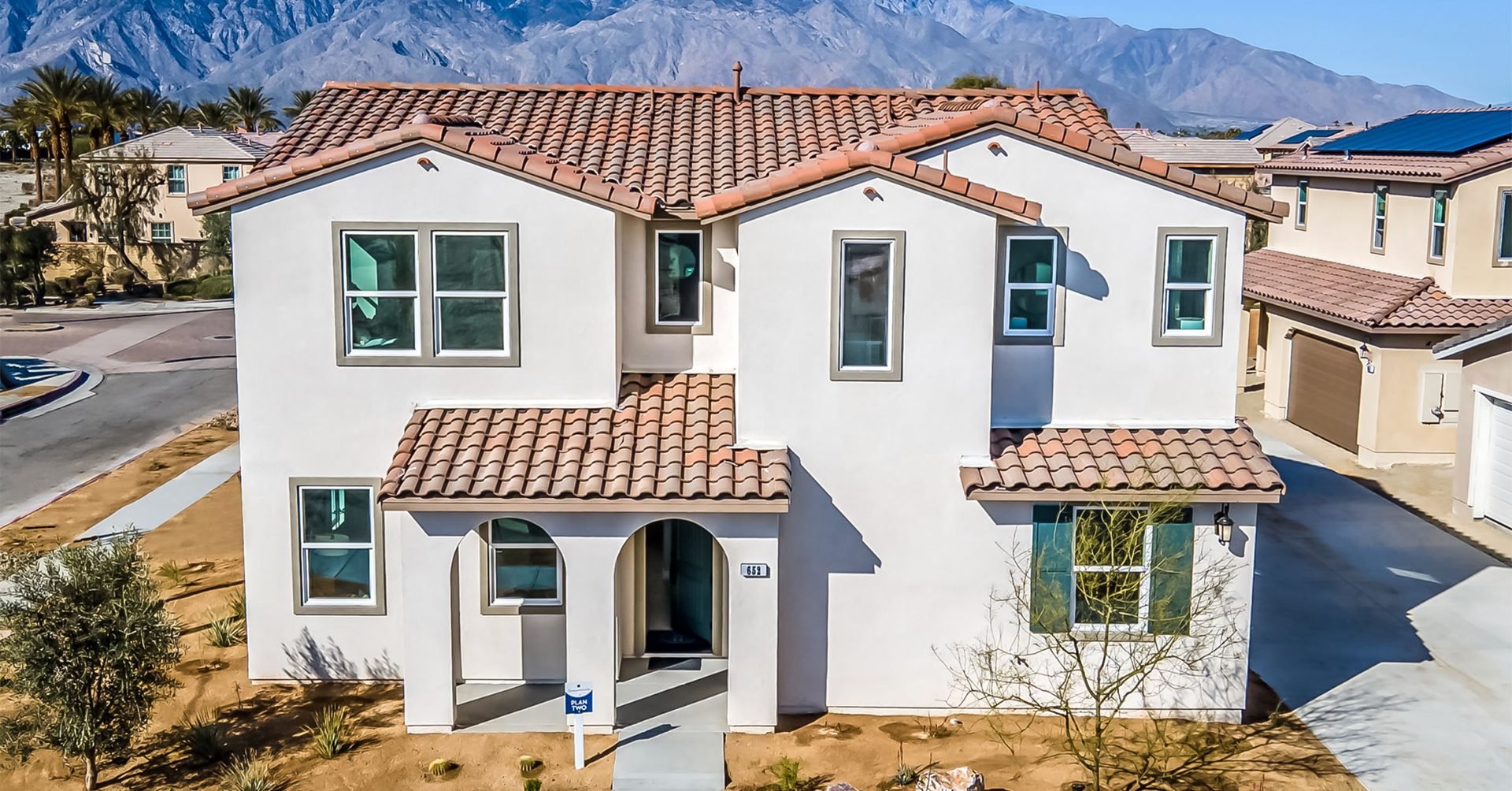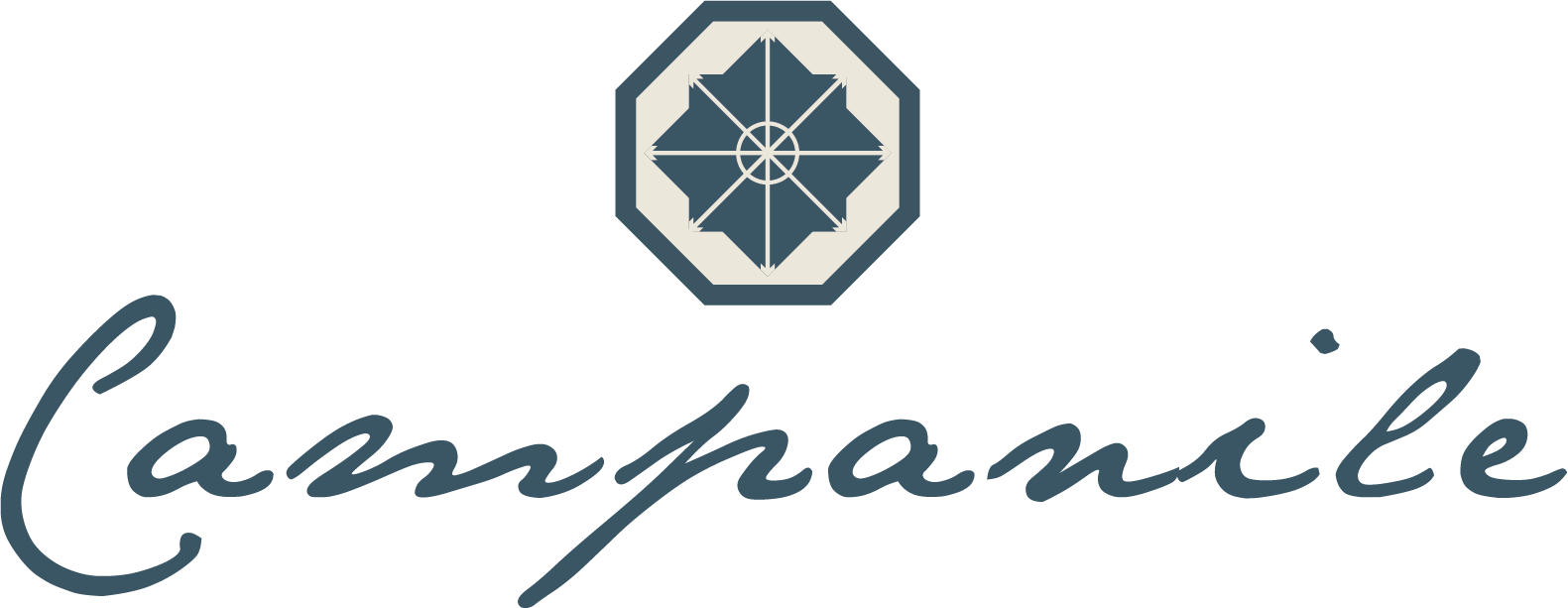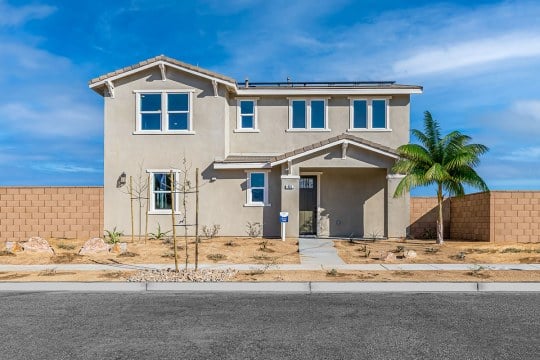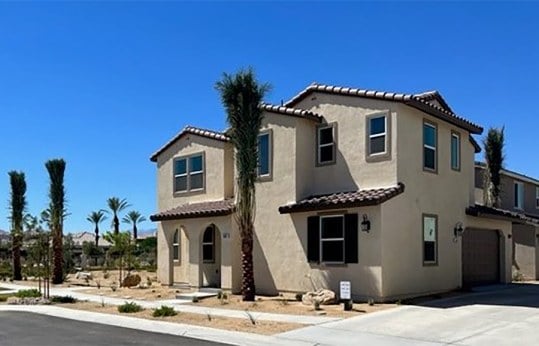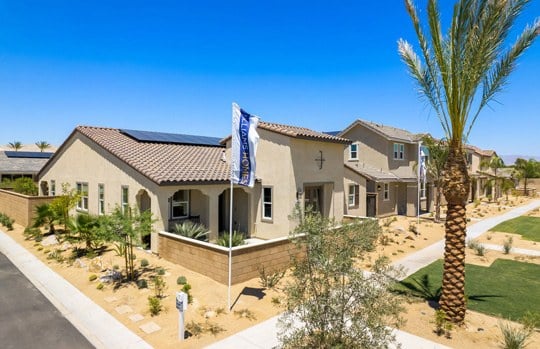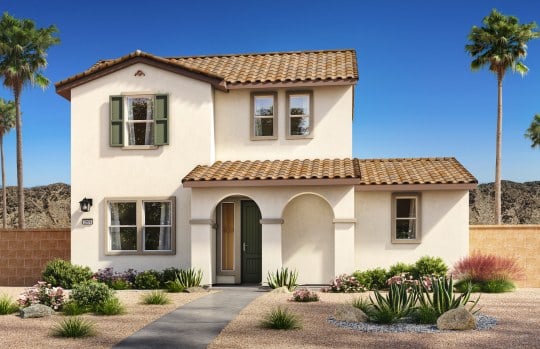Welcome to Campanile
Final Home Now Selling!
New Construction Homes in Coachella Valley
Broker Co-op Now Up To 3%*
Williams Homes brings distinctive new home designs to the gated community of Campanile. Here residents will re-discover simple, small-town enjoyment; including an already built and operational community recreation center, pool, pocket parks, and kid-friendly tot-lots sprinkled throughout the community – all connected by paseos and gardens.
Contact us today to schedule your private tour of Campanile!
*Please see community manager for details.
