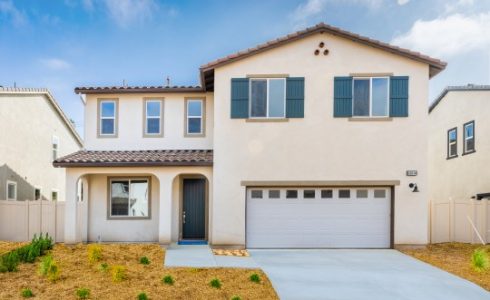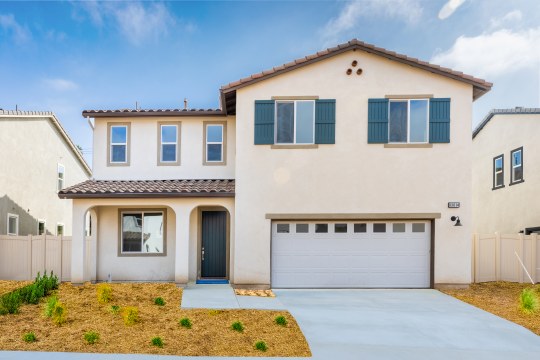
Open floorplans have long been the preferred choice of homebuyers, and no one does them better than Williams Homes. At Solana, the builder’s newest community of single-family homes in Sylmar, airy, light-splashed floorplans create the ideal spaces for family living and also make entertaining a breeze. Don’t miss out on the chance to own one of these new 12 single-family homes. Register your interest here.

“Pre-World War 2, most homes used a very basic floorplan in which the main hallway served as a kind of artery that provided access to branch rooms serving specific functions,” said The Spruce. “The kitchen was usually placed at the back of the house, because it was seen as a service area and not used for socializing at all. A rear door off the kitchen allowed for food deliveries or as an entrance for staff. Entertainment until the 1950s was a fairly formal affair conducted in other areas of the house—served by a kitchen that was strictly off limits to guests.”
These days, homebuyers want great flow and uninterrupted sightlines, and buyers in the San Fernando Valley are loving the way Solana expresses their new-home dream.
Plan One at Solana features 5 bedrooms and 3 baths in 2,429 of well-designed living space, priced from $748,580. You’ll love the massive chef’s kitchen with the expansive island that offers great prep space and an abundance of storage. This incredible space opens directly onto both the dining room and great rooms, so you can move freely from one space to another.
Check out the huge pantry, tons of counter space, and the way the sink is centered under the window, bringing in natural light and offering a view to the outdoors. Also on this level is a convenient bedroom and full bath, the perfect place for an older child, a multigenerational living arrangement, or for when you’re ready to welcome guests back into your home.
Upstairs are three spacious family bedrooms, one with its own walk-in closet, as well as a shared bath, and the luxe owner’s suite. This sumptuous space features a glorious master bath with dual vanities, walk-in shower with separate soaking tub, and a massive walk-in closet. The laundry room is also on this level, so there’s no need to trek up and down stairs with baskets of clothes.
Solana’s Plan Two reveals up to 5 bedrooms and 3 baths in 2,794 square feet of beautifully realized living space, priced from $742,380. The gourmet kitchen, dining room, and great room form one spectacular space that allows you to be part of the action no matter where you are.
A huge wall of uninterrupted cabinetry topped by sleek countertops anchors the kitchen, with the sink artfully placed in the large island, creating the best view in the house. A first-floor bedroom and full bath just inside the entry on this floor is just the type of guest space you’re looking for.
Upstairs, each expansive bedroom has its own walk-in closet and the owner’s suite feels like an upscale retreat with its spa bath featuring a walk-in shower, separate tub, and huge walk-in closet. The large laundry room is perfectly placed for convenience. Don’t need so many bedrooms? Choose the bonus room option.
Solana is the newest Williams Homes community in Sylmar to tempt San Fernando Valley homebuyers. Located on a quiet cul-de-sac in the heart of Sylmar, the community is close to the dual-language academy, Gridley Street Elementary School, and the highly rated Sylmar Charter High School, a STEM facility that was named by U.S. News & World Report as one of America’s Best High Schools. Los Angeles Mission College is also nearby as are several parks and recreation areas, including Stetson Park and Wilson Canyon Park.
Solana also offers easy access to Valencia Towne Center, Northridge Fashion Center, Westfield Topanga and The Village, and Panorama Mall. The location is convenient for commuters, within easy reach of work centers in the San Fernando Valley, San Gabriel Valley, Santa Clarita Valley, and Greater Los Angeles via the nearby 210, the 5, and the 405 freeways.
About Williams Homes
For more information, visit Williams Homes. This renowned builder was founded in 1997 on the principles of integrity, trust, and partnership and has continued to thrive as one of the west’s fastest-growing homebuilders. Williams Homes was the proud recipient of the 2013 Builder of the Year Award by the Building Industry Association.
Williams Homes has built and delivered hundreds of homes all over the west in a variety of configurations and price points, building long-lasting relationships with homebuyers who often seek out another home from the builder when it’s time to move up or move on.
You can also register on the website to receive updates on the community.